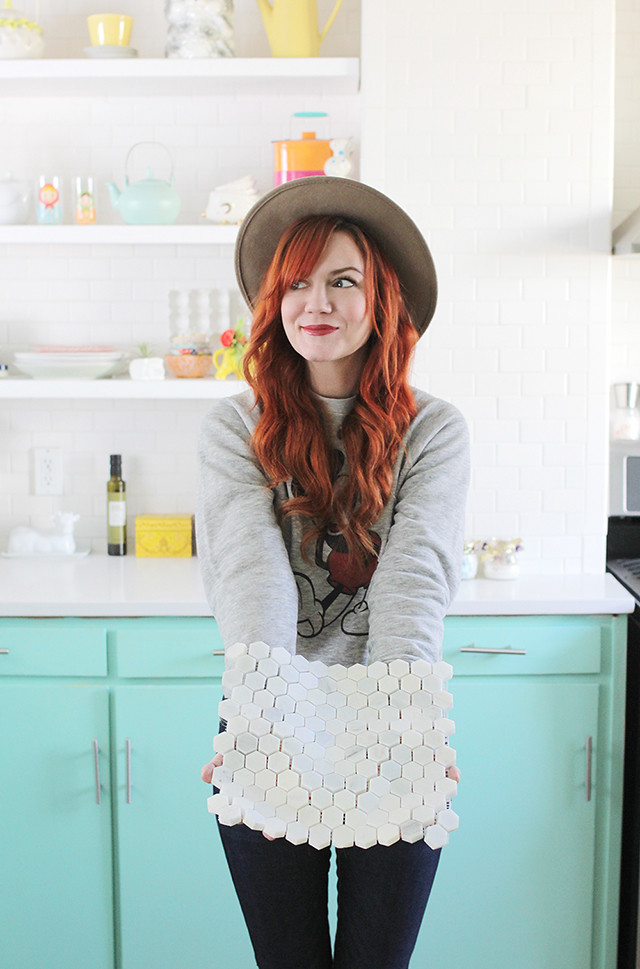
Hey, friends! I'm excited to be sharing this big project we've been working on for months! If you remember, last year Johnny and I officially bought this lovely historic house we'd been renting for a couple of years. Our landlords were very gracious in what they let us do to the house as far as painting and wallpapering went, but as any renter knows, you don't pour the big bucks in until you own the home. That brings us to our first official home renovation: the kitchen! I do want to start out by saying that this was already the nicest kitchen in any house I've ever lived in, so it's not that there was anything "wrong" with it. Johnny and I wanted to change some things aesthetically, and in doing that, invest in quality products that would help increase the value of our house.
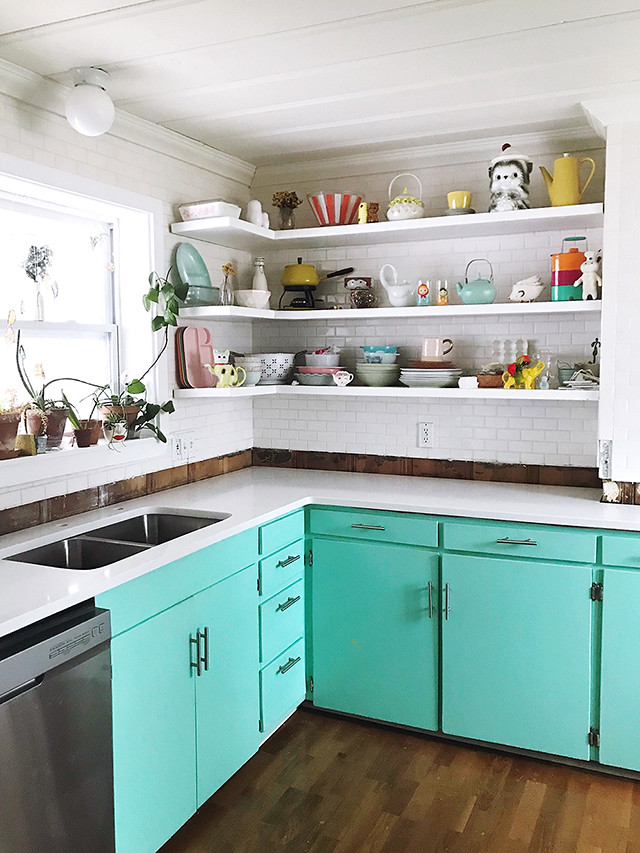
We knew we'd have to go in phases because kitchen updates are not always easy on the wallet. Phase 1 for us was having the old formica countertops ripped out and replaced with quartz. If you're curious about the old concrete skim coat, you can find that DIY here. It really was a clever project, we were just ready for something a little more classic.
After the counters went in and the tile backsplash repaired (we hired professionals for all of it), Surplus Warehouse, a home improvement warehouse store that specializes in flooring and cabinetry, reached out to me about working together. Could Phase 2 really happen so quickly? We went over to check out the selection since they are literally down the street from us, and were pleasantly surprised. When you walk in, they have a full, nice showroom. I was instantly excited, and honestly, it makes me so happy to be using a local company for our remodel!


We met with the store manager, Arthur, and he took us back to the warehouse and explained a bit about flooring, and let us ask a bunch of questions. For a person who sometimes gets overwhelmed in large home improvement warehouses, I felt surprisingly at ease in the aisles. Everything was clearly labeled so I knew what I was looking at. They even had signs that recommended what types of projects (backsplash, flooring, etc) to use specific types of tile for. That was a big help for me. I've never gotten to renovate a kitchen before and I was a little afraid of making a rookie mistake.


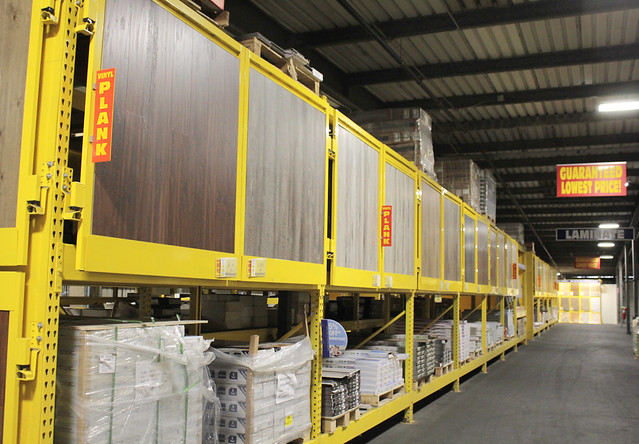
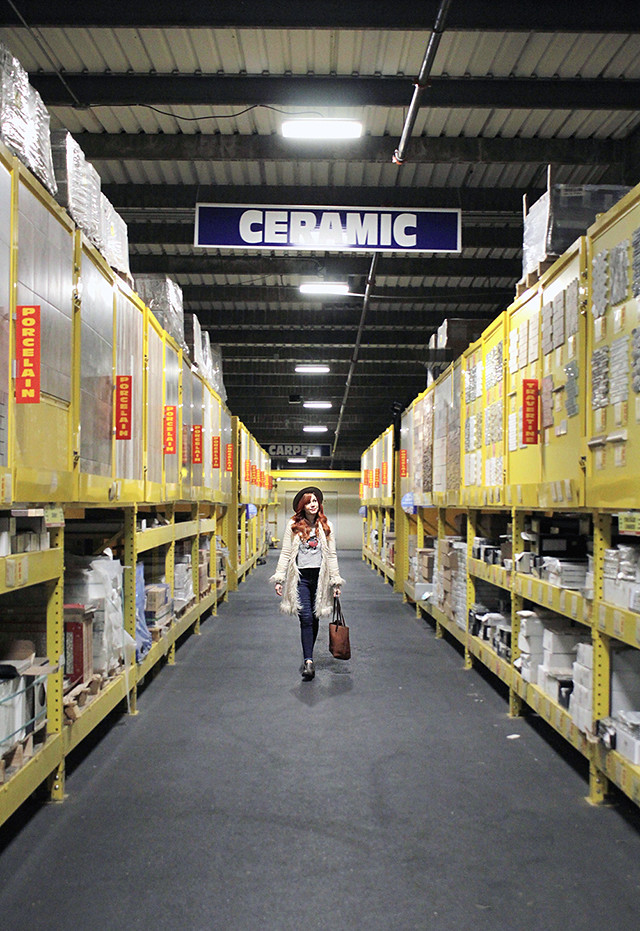
We took a couple of samples home to see how they felt in our kitchen. After spending way too many days looking at different penny tile design options on Pinterest, Johnny and I agreed on the marble hexagon tile. Ha! Sometimes you just have to really overthink something to come back around to the simpler option. Johnny placed our order with Arthur and we set up an installation date with our contractor! It was happening!
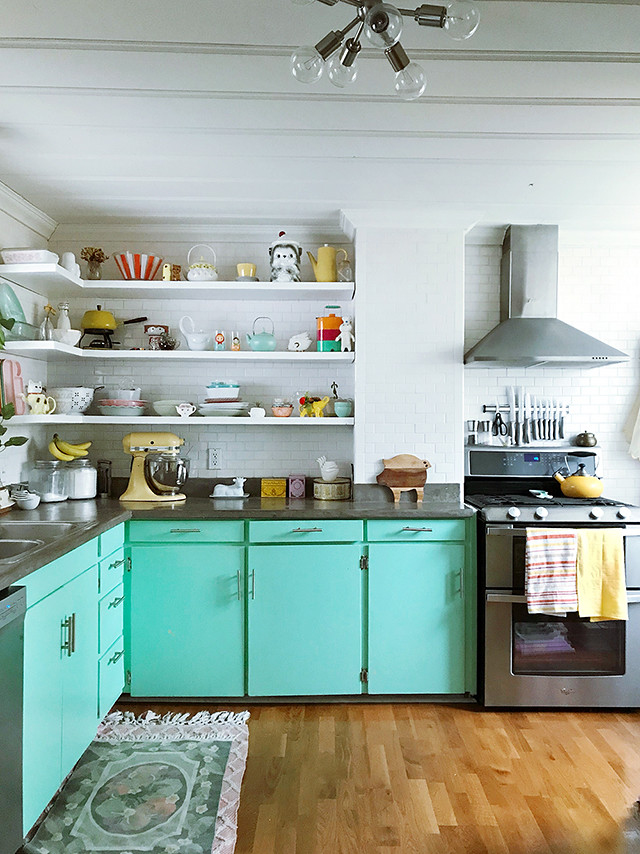
Here is our "before" photo. Again, I think this kitchen is great, we were just ready to personalize it and make it feel even more like "us". I can't wait to write out part 2 and show you the finished product. Soon, friends!
*Special thanks to Surplus Warehouse for working with us. We're so excited to have this opportunity!


LOVE your kitchen and am currently using it as inspiration for the "in-stages-as-budget-friendly-as-possible" renovation my husband and I are doing for our kitchen! What colour did you paint the lower cabinets? I see you changed them from Yellow to the most STUNNING Blue!
ReplyDeleteThank you! I can't find the color swatch anywhere, but it was the nicest shade of aqua! I'm making a habit of keeping all my past color swatches in a file so I can be better about recommendations!
ReplyDeleteI love your blog!
ReplyDelete